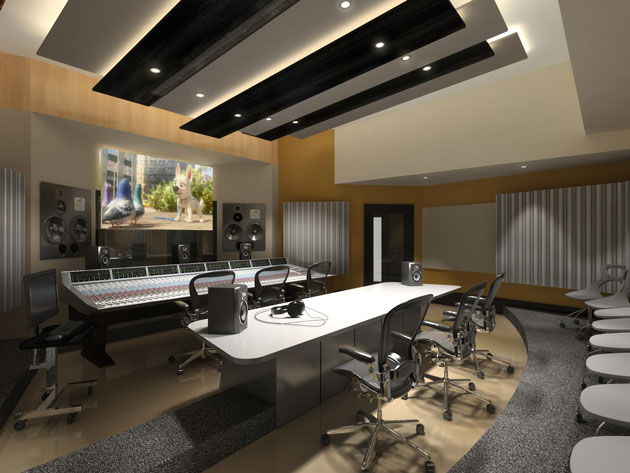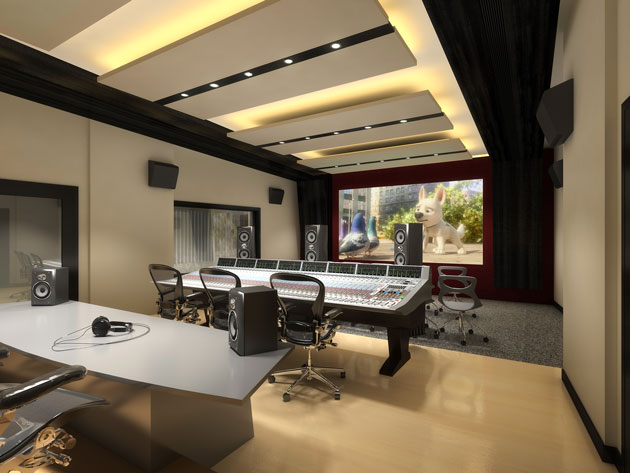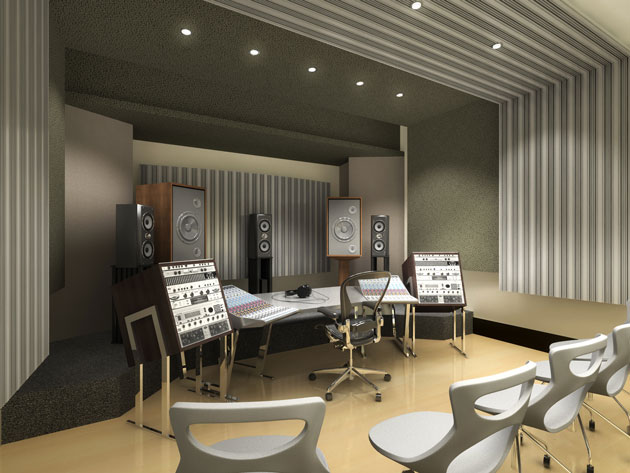Music Technology Facilities
Designed by Walters-Storyk Design Group of Highland, New York (designers of several hundred music recording and production facilities throughout the world, including Jimi Hendrix’s Electric Lady Studio, Alicia Keys’s Oven Studios, Bruce Springsteen’s Thrill Hill Studios, Jazz at Lincoln Center, and Berklee Valencia), the two lower levels of the building include:
- 14,000 square feet of music technology space that houses 10 facilities:
- three recording studios with isolation booths and oversize control rooms suitable for teaching
- Dolby-certified dubbing stage for film and video game scoring
- Suite of four small project production studios
- Large music technology classroom/lab
- Mastering/critical listening lab
- The 10 new facilities add to what is arguably the largest music-recording complex in the U.S., encompassing 37 music recording and production facilities.
- The new recording studio space more than doubles the space for the Music Production and Engineering Department.
Berklee operates a technology universe that consists of more than 5,200 individual computers and 37 music recording and production facilities, which places music technology at the core of the college’s mission to preparing students for music careers.

Control room rendering of 160 Massachusetts Avenue
Music Technology Facility Design and Construction
The music technology facilities are specially designed to avoid transmission of sound from adjacent areas within each facility, as well as sound from areas external to any portion of the facility. Each of the music recording and production facilities was built with “room within a room” vibration-isolated construction. Each also features acoustically lined oversized ductwork and incorporates individual air handlers (rather than one large central unit) that support slower-than-normal air circulation fans in order to eliminate "whoosh" noise and mechanical sounds. Each facility is hardwired to its own machine room that, in turn, allows connection to the other technology facilities within the building via copper or fiber optic cable.
The “room within a room” construction process involves creating “floating floors.” The control room, live-tracking room, and isolation room(s) in each of the facilities have separated floating floors, thus eliminating sound transmission from one room to another through floor vibrations.
In pouring the floor slabs for levels A and B, the "floating floor” areas in each recording facility were cast 6-7 inches below the level of the adjacent "unfloating" floors of the corridors, storage rooms, and mechanical and equipment rooms.
Workers placed a layer of batt insulation with compressed rubber (neoprene) blocks into each of the lower floor areas on top of which they placed a layer of mechanically fastened sheets of 5/8-inch plywood, two layers of poly sheeting, and a 4-inch layer of concrete, which combine to create the floating floors in each of the recording studio facilities.
To isolate the floating floor from the building's floor slab, workers installed gaskets at the edges of the floating floor pours. The acoustically insulated walls then were placed on the floating floor slab so that they did not touch the base building's foundation walls. The ceilings of these rooms within rooms were hung from the deck above with spring isolators or, on shorter spans, hung from metal studs that were supported by the room's—and not the building’s—walls.
Level A—Facility Description
Shames Family Scoring Stage (Recording Studio)
- 2,200 square feet, the largest recording studio at Berklee
- Allows for recording of larger ensembles, including orchestras of up to about 50 players
- Large-scale analog recording console – Neve 88RS console with 60rchannels and automation
- Steinway D 9-foot grand piano (first in the college’s history)
- Wired for surround-sound formats
- Recording to picture capability (for film scoring and contemporary writing and production majors)
Studio 2 (Recording Studio)
- 1,400 square feet, the second-largest recording studio at Berklee
- Allows for recording of up to about 30 players
- Features:
- Large-scale analog recording console—Neve 88RS console with 48 channels and automation
- Bosendorfer 7-foot grand piano with Disclavier capability
- Dual-sided wall acoustical panels that allow acoustics in different parts of the room to vary from reflective (wood side of panels) to absorbent (fabric side of panels)
Central Machine Room A
- Located in the center of the floor, the Central Machine Room (CMR) houses various servers, computers, and other hardware that support the various recording facilities on the floor and allow the recording spaces on Levels A and B to connect with each other. Both levels A and B contain a CMR.
Percussion Storage Room
- Storage for concert percussion equipment, such as concert marimba, timpani, xylophone, concert bass drum, etc.

Studio rendering of 160 Massachusetts Avenue
Level B—Facility Description
Level B is about 40 feet below street level.
Studio 3 (Recording Studio)
- 1,045 square feet—especially suited to small ensemble recording
- Allows for recording of up to about 12-15 players
- Features:
~ Large-scale analog recording console – SSL Duality console
~ Yamaha C7 (6’ 7”) grand piano with Disclavier capability
~ Dual-sided wall acoustic panels that allow acoustics in different parts of the room to vary from reflective (wood side of panels) to absorbent (fabric side of panels)
Dubbing Stage
A new room for Berklee—and possibly the only room of its kind in higher education.
- Dolby® certified room of 1,090 square feet that supports post-production dubbing activities of mixing music, sound effects, and dialogue to picture
- Large scale digital recording console—Avid System 5 console (similar to the one in Berklee Valencia recording studio)
- Two isolation booths for recording Foley and ADR (sound effects and dialogue)
- Wired for 7.1 theater-style surround sound, as well as Dolby Atmos—the next-generation sound platform for cinema that delivers a lifelike audio experience beyond anything available to date

Dub stage rendering of 160 Massachusetts Avenue
Q27 Production Suite
Named for famed composer, producer, and Berklee alumnus Quincy Jones and his 27 Grammy Awards, the Q27 Production Suite contains four small project production studios much like those used by many professional composers and producers. These will support the curriculum and projects of contemporary writing and production majors and other majors, such as songwriting majors.
Production Studios 2, 3, and 4 will contain an isolation booth. Production Studio 1 is slightly larger and is wired for surround sound, but if an isolation booth is needed, it can connect with the booths in Production Studios 2, 3, or 4 or the iso-booth attached to the music technology lab down the hall.
Music Technology Lab
Will be used for teaching of basic and advanced music technology classes.
- 17 student workstations, plus a teacher workstation
- Small isolation booth for live recording to various workstations
Mastering and Critical Listening Lab
- 350 square foot room with high-resolution stereo and surround sound monitoring that will support mastering and critical listening curriculum and activities

Mastering lab rendering of 160 Massachusetts Avenue
Central Machine Room B
- Located in the center of the floor, the Central Machine Room (CMR) houses various servers, computers, and other hardware that supports the various recording facilities on the floor and allows the various recording spaces on Levels A and B to connect with each other. Both Levels A and B contain a CMR.
All renderings courtesy of WSDG. Computer generated images. Colors, finishes, and equipment are subject to change.
