Glimpsing Berklee's New Tower
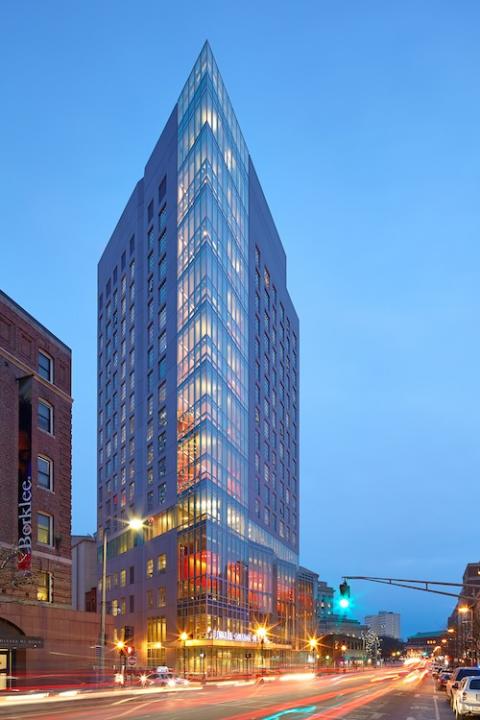
Located at Massachusetts Avenue and Belvidere Street, the tower features 173 dorm rooms, 23 practice rooms, six student lounges, a fitness room, and a 10-studio music production complex.
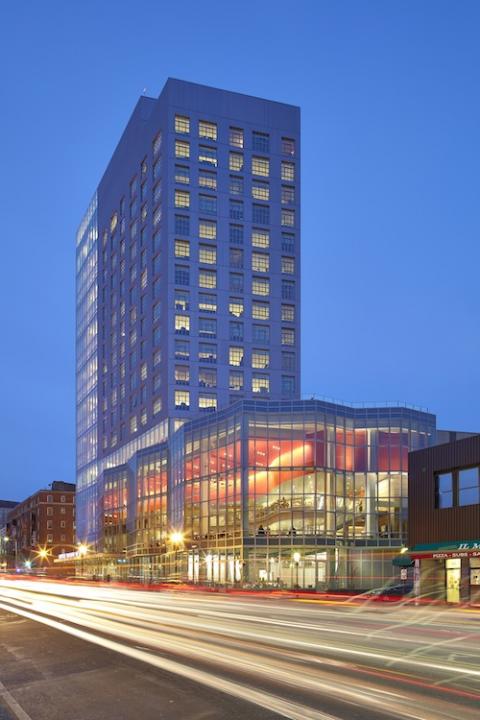
Berklee’s 16-story Massachusetts Avenue tower as seen from the south. The glass-enclosed, red-ceilinged dining hall (foreground) doubles as a concert venue with seating for 400.
Bruce Martin
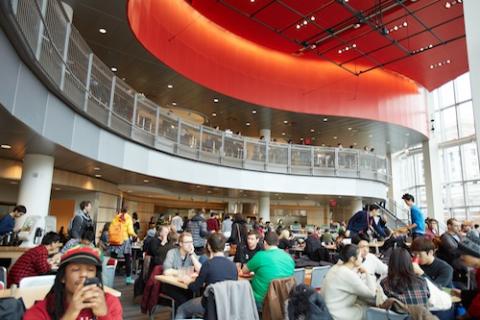
The dining area features food stations and seating on two levels.
Kelly Davidson
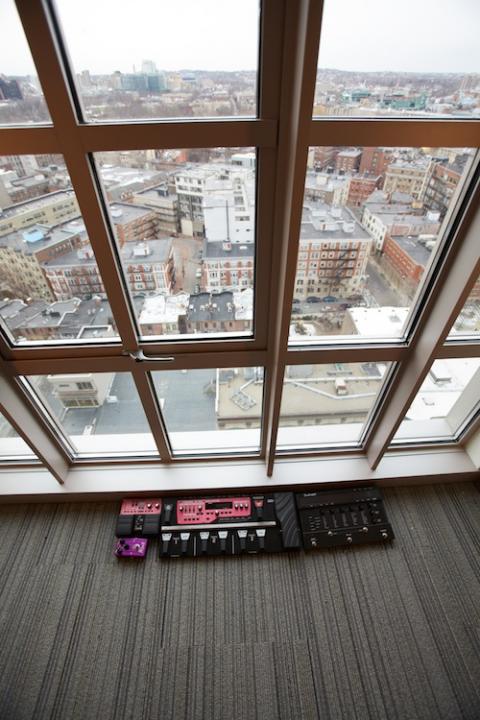
Dorm rooms on a dozen floors offer panoramic views of Boston’s Back Bay.
Kelly Davidson
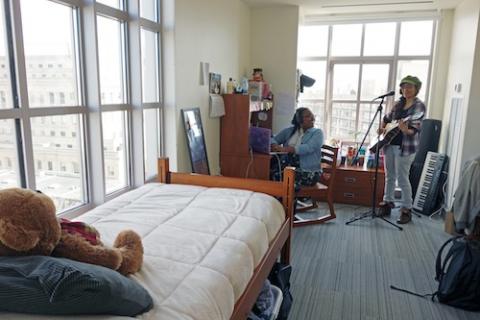
Students Maya Lassiter (left) and Lydia Renold in their corner room with two city views.
Adam Olenn
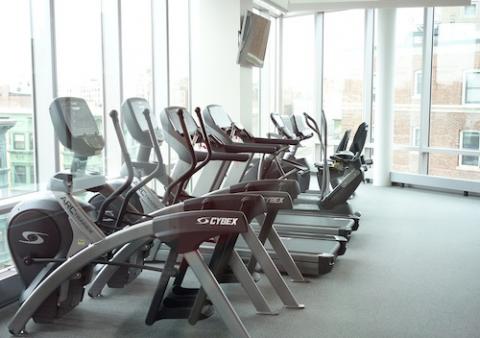
The Gretsch.com Fitness Center is located on the fourth floor.
Adam Olenn
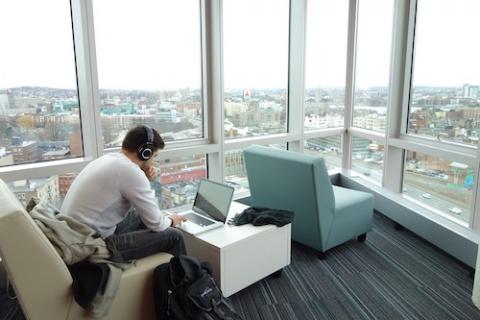
Six student lounges provide dorm residents a place to spend downtime.
Adam Olenn
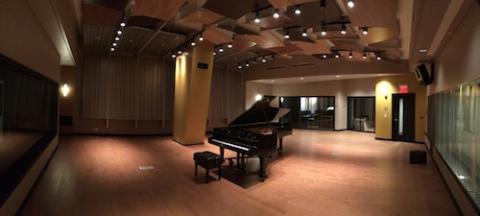
The Shames Family Scoring Stage is 2,200 square feet and can seat as many as 50 musicians. In the foreground is a nine-foot Steinway piano, the first Steinway grand the college has owned.
Daniel Thompson

Studio 2 (formally named The Ark) is the second-largest facility in the new 10-studio complex. The control room houses a 48-channel Neve 88RS automated console and a tracking room with a Bosendorfer seven-foot grand piano and floor space for up to 30 live players.
Daniel Thompson




